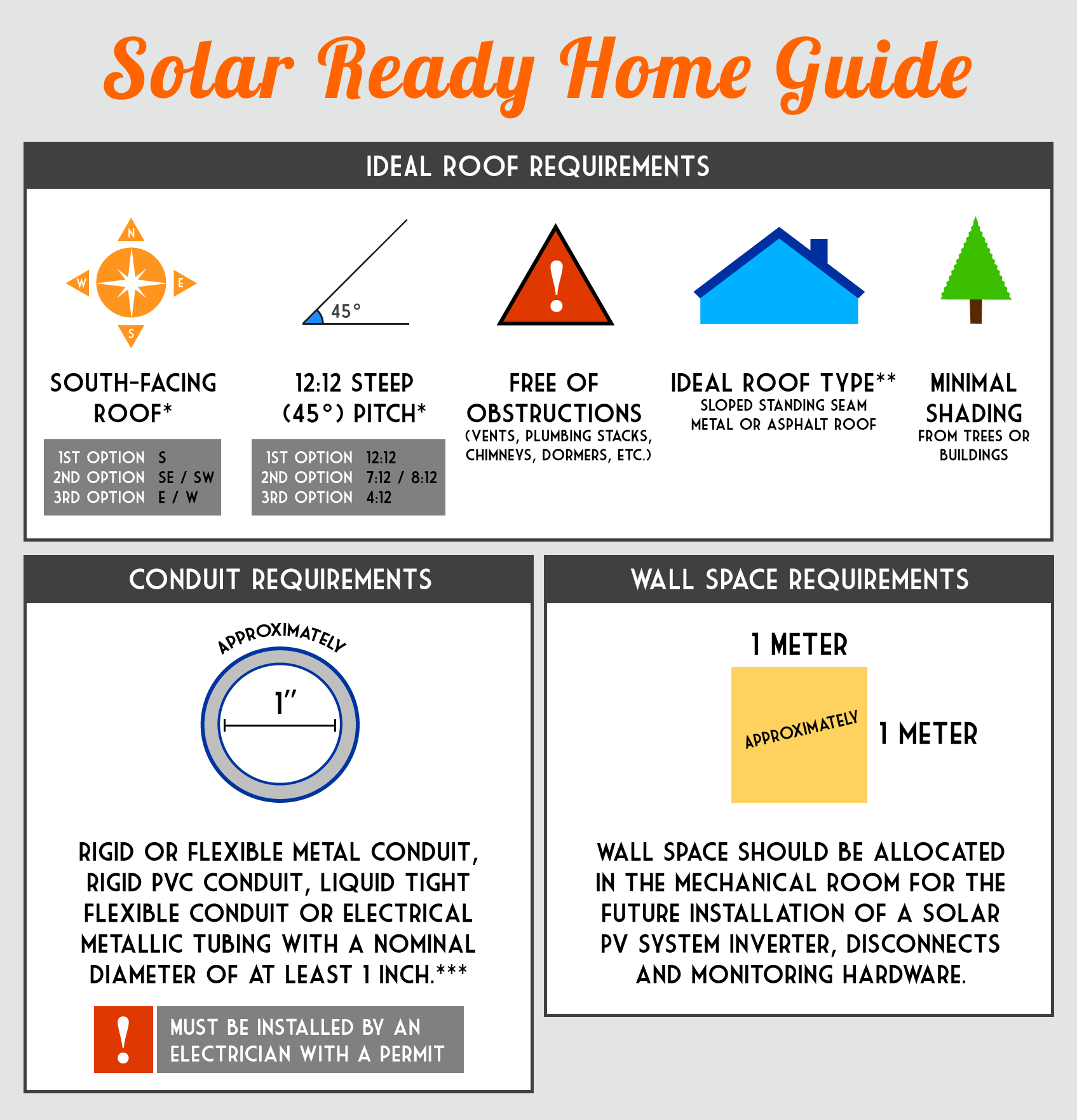If you are building a new home or office space and want to include solar in the design plan there are a few things you need to consider. While the solar industry is primarily a retrofit business with more than 80% of solar installations occurring on existing buildings, there continues to be a steady rise in the number of solar installations on new construction. One of the best ways to ensure that your new home is prepared for a future solar installation is by adopting solar-ready construction standards.
Solar ready construction standards can be simple measures, such as ensuring that your roof has the ideal orientation for solar and sufficient space for solar modules (panels), or by minimizing shading from trees or neighboring homes during prime sunlight hours. In terms of technical standards, you will need to hire an electrician to pre-install a conduit and make accommodations for the interconnection of a future solar PV system in the electrical panel.
There are many advantages of building a solar-ready home or incorporating solar at the time of construction, which includes lowering installation costs, optimizing solar production as well as the option of adding it on to your mortgage. We have created a simple guide, which illustrates the key requirements of a solar-ready home.
*A system installed on a non-south facing roof and at lower pitches will still perform well in Alberta, Saskatchewan and British Columbia. For example, a solar PV system installed on an east or west-facing roof will produce approximately 25 – 30% less solar power than a system that is installed on a perfect steep south-facing roof.
**Having worked with dozens of roof types, we have found that sloped standing seam metal or asphalt roofs are the lowest cost to install on. Certain roof types such as composite, rubber tiles, corrugated metal, and concrete will come with an additional cost. Flat roofs will also add additional cost and may require structural upgrades to accommodate solar modules and snow loading from solar modules.
***The conduit should be continuous from an accessible attic or roof location to the designated wall space for the PV electrical hardware.
Feel free to contact us for specific recommendations for your new home/building!


